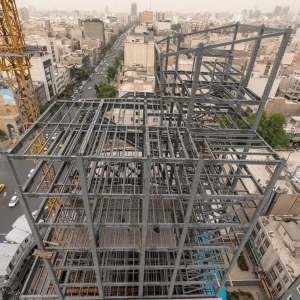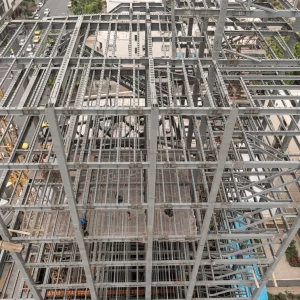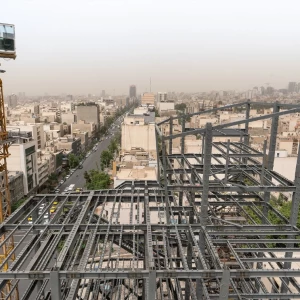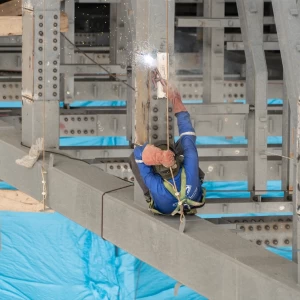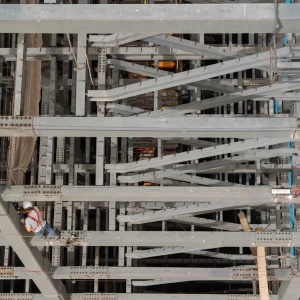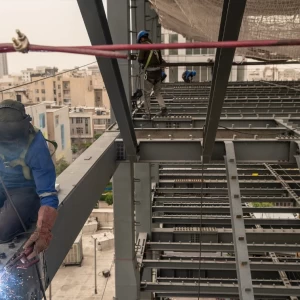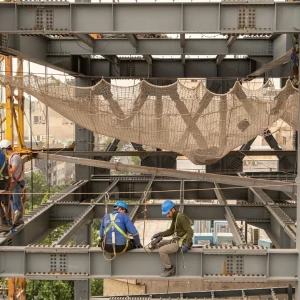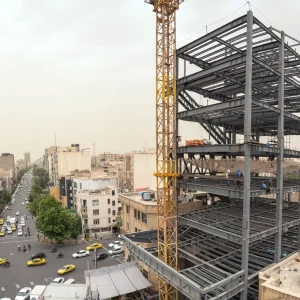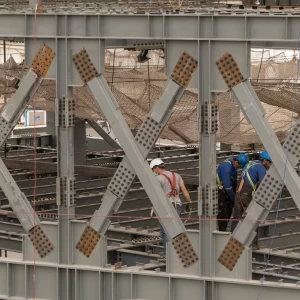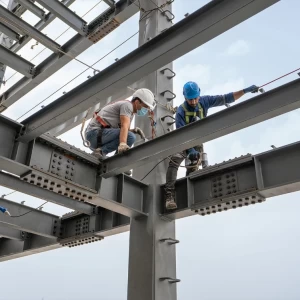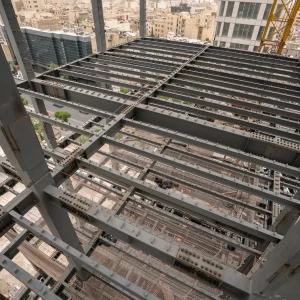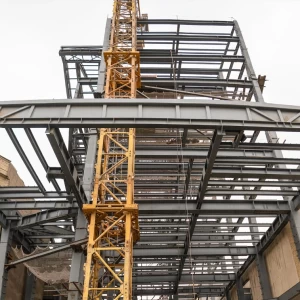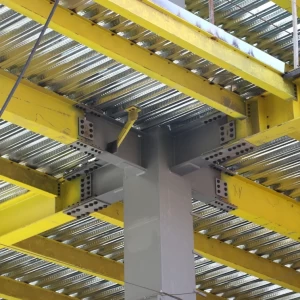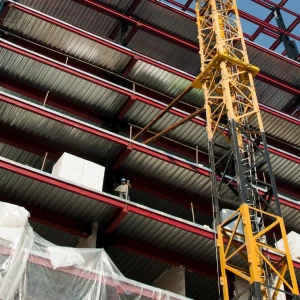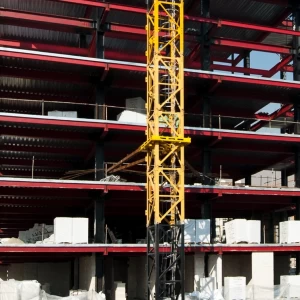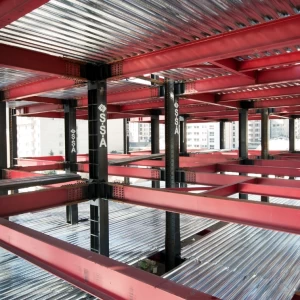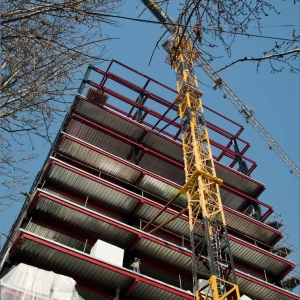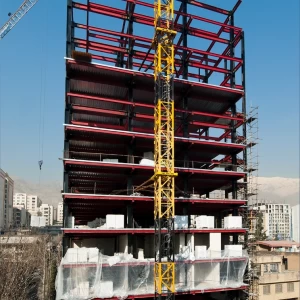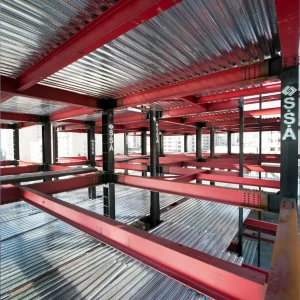Building Projects
The construction, production, and installation of steel structures for high-rise buildings have been another area of activity for Sazvar Sazeh Azarestan, which has successfully completed numerous projects across the country since its establishment.
Sazvar Sazeh Azarestan has taken steps to establish a modern factory and has gradually begun operations in the country’s industrial sector by employing skilled specialists and equipping itself with the latest machinery and equipment. The ability to adapt and modify the production lines based on the needs of various projects is another of our potential strengths in the field of national production. Some of the factory’s production lines have been dedicated to specific fields of work, depending on the volume and complexity of various structures.
In the case of construction projects, certain lines have been dedicated to the various criteria of steel structure construction.
Steel Structure Project of Takhteh Tavoos Commercial-Administrative Building
✅ Total Structure Weight: 1200 tons
✅ Project Location: Tehran
✅ Client: Mr. Mohammad Masoud Abrishamchi
✅ Scope of work: Construction, loading, transportation, unloading, and installation of steel structure components
In 2022, the steel structure construction project of the Takhteh Tavoos Commercial-Administrative Building was assigned to Sazvar Sazeh Azarestan by Mr. Masoud Abrishamchi.
Sazvar Sazeh Azarestan, with the mission of constructing, loading, transporting, unloading, and installing steel structure components, produced the design models of this building project in the factory environment and completed it in one of the busiest areas of Tehran (Motahari Street).
The Takhteh Tavoos Commercial-Administrative Building, designed by Alireza Taghabani, covers an area of 7,500 square meters, with 9 floors above ground and 6 underground floors under construction. This complex, located in the Takhteh Tavoos area of Tehran, is being completed with the lateral load-bearing system X (medium moment frame), lateral load-bearing system Y (medium moment frame), and the ceiling structural system using composite slabs.
You can view a selection of the construction and installation stages of the steel structure for this beautiful project.
Project: Steel Structure Construction of Khodamorad Residential Complex
✅ Total Weight of Structure: 2000 tons
✅ Location: Zafaraniyeh, Khodamrad Street
✅ Floor Area: 16000 square meters
✅ Scope of Work: Construction, transport, and installation of steel structure components
One of the areas of expertise of Sazvar Sazeh Azarestan Company is the construction of high-quality steel structures for residential, commercial, and mixed-use buildings.
The steel structure construction project of the Khodamrad residential building, located in the Zafaraniyeh neighborhood of Tehran, with a floor area of 16,000 square meters, is one of these projects, with a total weight of 2,000 tons, currently being processed by the company’s production lines.
The connection design of this building is bolted, with a two-way bending configuration, and the total number of bolts used in the structure is estimated at 46,000.
The main structure of this project consists of 30 columns, and the installation method of the structure up to the ground level is top-down. The building has 4 floors below the base level (18 meters) and 14 floors above the base level (61 meters).
You can view a visual report of the construction and installation phases of this project, which will be updated as it progresses.
Central Informatics Services Headquarters Steel Structure Project
✅ Total Structure Weight: 3500 tons
✅ Project Location: Tehran
✅ Client: Omran Azarestan Company, Informatics Services Corporation of Iran
✅ Scope of Work: Fabrication, transportation, unloading, and installation of steel structure components












